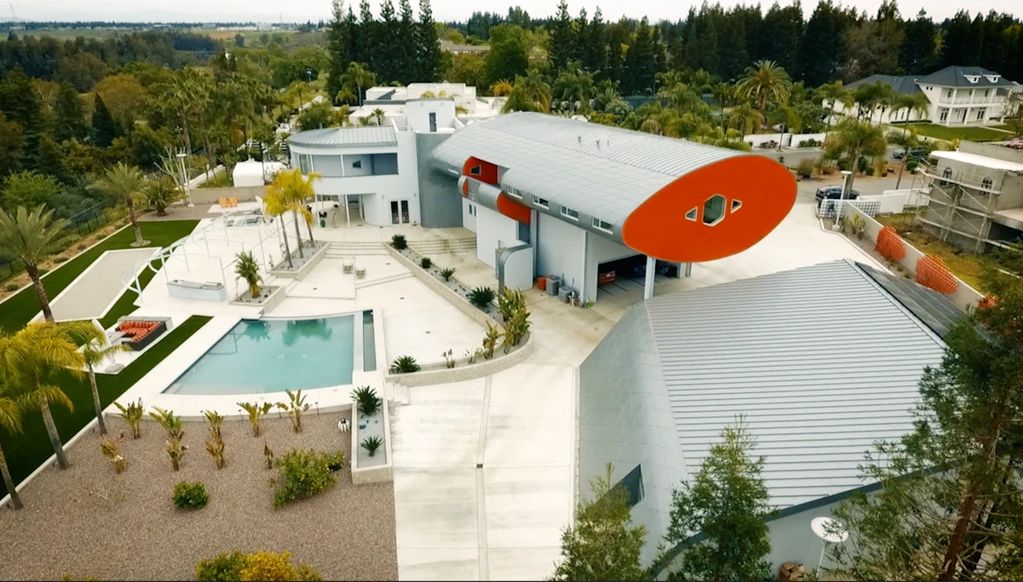RECENT PROJECTS
Greenhouse to Solarium
Greenhouse to Solarium
Greenhouse to Solarium
A long awaited task to transform a boring, store bought, kit of parts greenhouse into a unique solarium.
Gone are the days of resurrecting orchids and bromeliads in a hot, humid indoor environment.
An enjoyable experience awaits while you sit back, relax with a good book or a glass of wine...
Hangar 350PA
Greenhouse to Solarium
Greenhouse to Solarium

Hangar 350PA is a concept in motion, designed to facilitate private aircraft and an automobile collection with an upper-deck viewing and poised at some spectacular sunset views of Central California's farm land. Offices and a conference room are provided for the pilots while a lounge area where crew and pre-flight jittery passengers can relax.
Di Cicco's Italian Restaurant Wine Bar Addition 2020
Di Cicco's Italian Restaurant Wine Bar Addition 2020
Di Cicco's Italian Restaurant Wine Bar Addition 2020
A neighborhood favorite that needed a modernization after 33 years. This was a quick 30 day project during the Covid 19 - Shelter-in-place. We walked in one night to get a pizza and and walked out with ideas of a refreshed look. We divided the dining area with a new and open entry which greets you with a wine bar. No more wasted entry space. The floor was done with an epoxy resin and made to look like water...still keeping the Venetian theme throughout. This is a great neighborhood stop for pizza and wine.
Tuscan Villa: new construction
Di Cicco's Italian Restaurant Wine Bar Addition 2020
Di Cicco's Italian Restaurant Wine Bar Addition 2020

Imagine leaving Montepulciano and gazing at the buildings through your rearview mirror...
That view was the motivation behind this residence which was developed for a family with a big heart for entertainment; they want an awe about every space. Designed with the idea that it took many centuries to construct...an overlapping of many abodes into one with exaggerated elements throughout.
This home is currently under construction and our favorite part is the dungeon!
Proposed
St. George Greek Orthodox Church - Fresno, CA
Proposed to the Greek Community of Fresno as a New and Modernized Social Hall, Administration & School Building.

Our Lady of Guadalupe Church - Mendota, CA
Proposed to the Catholic Diocese of Central California as a New Place of Warship.
built

This is actually a single family residence and not a landed space-craft or the airstream headquarters. It has become a beacon for aircraft as it is located on their flight path. This home, although very unique and cold on the outside really warms your senses when inside. There is no 90 degree corner anywhere yet a very functional and open layout with many details. Finish materials are also war

This was a project for Stamoules Produce Co., a farming operation who needed more room for meetings and a sales team. The sexy, curved and cantilevered storefront at the second level that took eight weeks to engineer, is the bull pen where all the magic happens. The exterior skin is a combination of slate tiles and aluminum / plastic sandwiched panels that were curved to accommodate the lines of
This website uses cookies.
We use cookies to analyze website traffic and optimize your website experience. By accepting our use of cookies, your data will be aggregated with all other user data.
